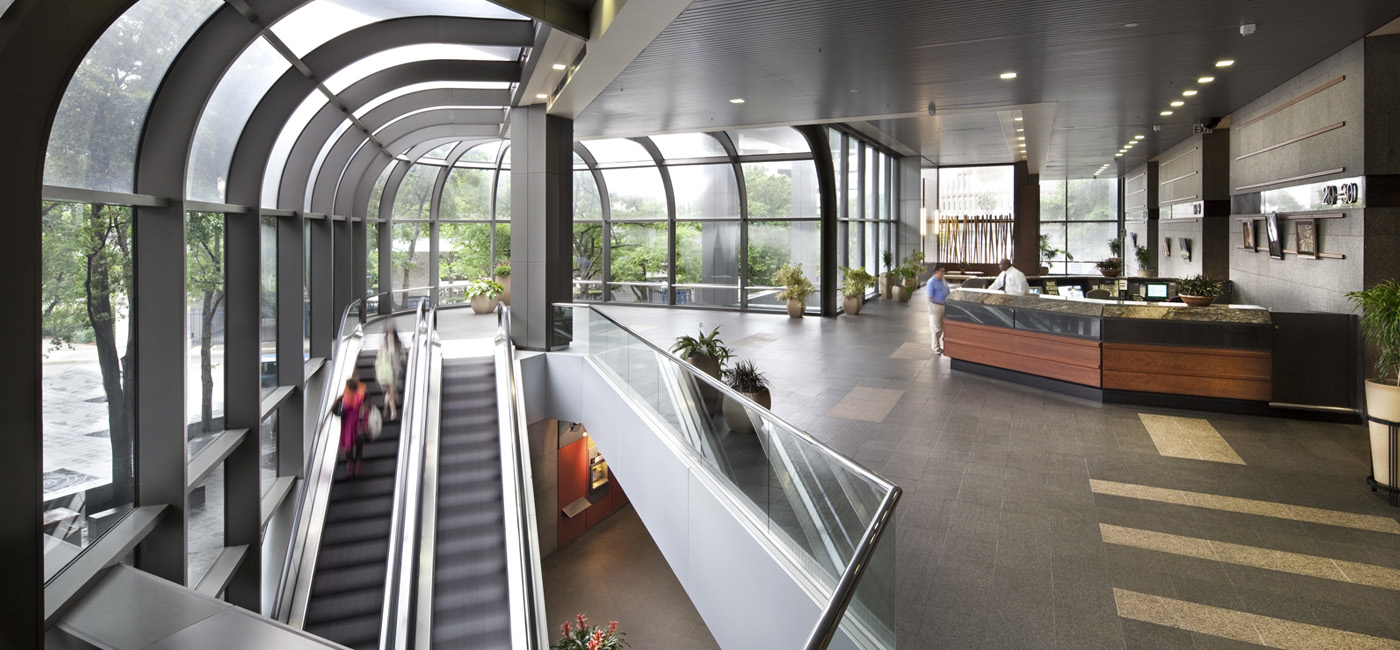
Originally designed and built by BellSouth Telecommunication to be the North Florida headquarters, 301 West Bay/TIAA Center was engineered with a solid infrastructure. The current owner, Amkin West Bay, has made significant investments in the property, improving upon the systems and raising the maintenance standards to deliver peak overall performance of the building.
Structure
- Steel & concrete structure, concrete floor decks, aluminum and reflective glass exterior
- Designed to withstand the forces associated with winds reaching speeds of up to 150 MPH
Roof
- 3-ply modified bitumen membrane
- Wind Resistance specs: 1-990 - designed to resist up to 990 lbs/sq in of uplift pressure.
Building Access/Security
- 24/7 manned security
- Building hours (doors open): M-F 6:00am – 7:00pm.
- Secure hours access granted though proximity card access system located at 2 doors on the main level.
- Multiple security cameras monitoring and recording various access points and other common areas, including elevators.
Typical Floor Specs
- Large efficient floor plates of approximately 33,000 sf
- Column spacing 30’ x 30-45’
- Phone Closets: 1 main + 3 satellite per floor
- Independently zoned air handing units (1 per floor-typical).
- 29th & 30th floors: no windows, raised floors, piped chill water under floor, designed to house data centers and emergency operations centers.
Loading Dock
- Six (6) Bay Loading dock
- Three (3) levelers
- Overhead chain hoist
- Can accommodate 53’ trailer
- 2 large roll up access doors – one on Forsyth, one on Pearl
- Serviced by 2 freight elevators (4500 lb capacity each)
- Manned security when doors opened 6:00am – 6:00pm
Elevators
- 17 Otis high-speed elevonic passenger elevators separated into 3 banks servicing the low, mid and high rise portions of the building (4000 lb capacity each)
- 1 Otis hydraulic elevator servicing Basement, 1st & 2nd Floor
- 2 Otis high-speed elevonic Freight Elevators (secured) (4500 lb capacity each)
- 2 Otis escalators going from the 1st to the 2nd floor
- All elevators equipped with security cameras and card access capability
HVAC
- 2,750 ton capacity
- All new energy efficient chillers: 2019
- Automated Logic DDC Controls and Energy Management System
- Variable Air volume distribution Perimeter fan coil unit heating system on each floor
- 100% outside air capability
- AHU pm’d monthly and quarterly with quarterly filter change-outs
Electrical
- Distribution throughout building divided amount essential (emergency) and non-essential
- (2) JEA feeds of 13,200
- Two electrical closet per floor. Power distributed throughout the floor via Q-deck under floor duct system – also accommodates voice and data, making it conducive to an open floor plan and eliminating the need for power poles from the ceiling
- Annual Breaker and Infrared Testing.
Emergency Power Capability
- 4 – 1,000 KW generators to power fire & life safety, critical building systems, and various critical tenant data centers. Emergency Power generation tested monthly, weekly and annually.
- 2 – 12,000 gallon diesel tanks for generators
Fire Life Safety
- Siemens addressable Fire Alarm System with voice evac
- 2 Pressurized exit stairwells, with new digital phone system on each landing, ringing directly to the security desk
- Combination smoke and heat detectors
- Smoke purge system
- Fully Sprinkled
- Systems tested Quarterly and Annually
- Fire Drills conducted regularly
- Emergency lighting throughout
Amenities
- 249 seat auditorium
- 4 room Conference Center
- State of the art Fitness Center
- 2 Restaurants (catering available)
- 24/7 security
- 24/7 on-site engineering
- ATM